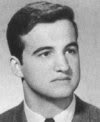 GuestGuest
GuestGuest
 A Complete Floor Plan for the Texas Schoolbook Depository
A Complete Floor Plan for the Texas Schoolbook Depository
Wed 02 Jul 2014, 8:52 am
Greetings All,
With aid from Stan Dane's submission of Baylor University images, images I obtained from the Sixth Floor Museum, and some from Dealey Plaza UK here are the compiled diagrams and drawings.
TSBD All 7 Floors
With aid from Stan Dane's submission of Baylor University images, images I obtained from the Sixth Floor Museum, and some from Dealey Plaza UK here are the compiled diagrams and drawings.
TSBD All 7 Floors
 Re: A Complete Floor Plan for the Texas Schoolbook Depository
Re: A Complete Floor Plan for the Texas Schoolbook Depository
Wed 02 Jul 2014, 9:11 am
Thanks Carmine:
Now that we know the position of the columns on the first floor, we can estimate with very good accuracy their placement locations on the higher floors. Even the floors that appear to be quite open on the diagrams, e.g., the 4th, taking into account the columns (and the likelihood of stuff clustered around them) reduces the probability of having unobstructed views over long distances. So it seems to me.
Now that we know the position of the columns on the first floor, we can estimate with very good accuracy their placement locations on the higher floors. Even the floors that appear to be quite open on the diagrams, e.g., the 4th, taking into account the columns (and the likelihood of stuff clustered around them) reduces the probability of having unobstructed views over long distances. So it seems to me.
 Colin_Crow
Colin_Crow- Posts : 322
Join date : 2013-08-03
 Re: A Complete Floor Plan for the Texas Schoolbook Depository
Re: A Complete Floor Plan for the Texas Schoolbook Depository
Wed 02 Jul 2014, 8:00 pm
These diagrams are all available from the WC volumes.
http://www.maryferrell.org/mffweb/archive/viewer/showDoc.do?docId=10896&relPageId=2
There is another that has all columns on the 6th floor that appears to be drawn on graph paper. From memory 36 columns (6x6) and the dimensions are about 100 ft square for each floor.
http://www.maryferrell.org/mffweb/archive/viewer/showDoc.do?docId=10896&relPageId=2
There is another that has all columns on the 6th floor that appears to be drawn on graph paper. From memory 36 columns (6x6) and the dimensions are about 100 ft square for each floor.
 GuestGuest
GuestGuest
 Re: A Complete Floor Plan for the Texas Schoolbook Depository
Re: A Complete Floor Plan for the Texas Schoolbook Depository
Thu 03 Jul 2014, 5:15 am
Thanks Colin. I have added and enlarged the photographs from the FBI to the compilation above for ease of use.
 GuestGuest
GuestGuest
 Re: A Complete Floor Plan for the Texas Schoolbook Depository
Re: A Complete Floor Plan for the Texas Schoolbook Depository
Sun 06 Jul 2014, 7:36 am
Hello All, Sorry to Double Post, I try to avoid that.
So the collection of TSBD is up to 65 photographs. I have scoured the Commission files, the DPD and FBI files. I'm hoping to make a reference everyone can access and easily use. If anyone has anything to add feel free to link I will try to make it as comprehensive as possible.
I have added two additional albums of crime scene photographs and media for Tippit and Oswald's murder scenes.
So the collection of TSBD is up to 65 photographs. I have scoured the Commission files, the DPD and FBI files. I'm hoping to make a reference everyone can access and easily use. If anyone has anything to add feel free to link I will try to make it as comprehensive as possible.
I have added two additional albums of crime scene photographs and media for Tippit and Oswald's murder scenes.
Permissions in this forum:
You cannot reply to topics in this forum




